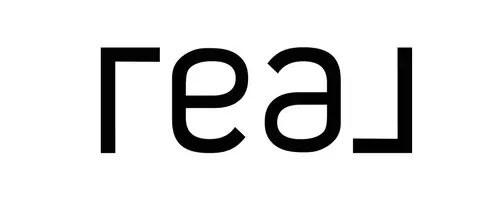
Bought with
3000 E OAKLAND PARK BLVD. #1501 Fort Lauderdale, FL 33306
4 Beds
4 Baths
2,647 SqFt
UPDATED:
Key Details
Property Type Condo
Sub Type Condominium
Listing Status Active
Purchase Type For Sale
Square Footage 2,647 sqft
Price per Sqft $1,154
Subdivision Oakland Ocean Mile
MLS Listing ID O6321733
Bedrooms 4
Full Baths 4
Construction Status Pre-Construction
HOA Fees $3,203/mo
HOA Y/N Yes
Annual Recurring Fee 38436.0
Property Sub-Type Condominium
Source Stellar MLS
Property Description
Location
State FL
County Broward
Community Oakland Ocean Mile
Area 33306 - Fort Lauderdale
Zoning CB
Rooms
Other Rooms Den/Library/Office
Interior
Interior Features Living Room/Dining Room Combo, Primary Bedroom Main Floor, Solid Surface Counters, Walk-In Closet(s)
Heating Electric
Cooling Central Air
Flooring Tile
Fireplace false
Appliance Built-In Oven, Dishwasher, Disposal, Dryer, Electric Water Heater, Microwave, Range, Range Hood, Refrigerator, Washer, Wine Refrigerator
Laundry Laundry Room
Exterior
Exterior Feature Dog Run, Other, Outdoor Grill, Sauna, Storage
Parking Features Covered, Golf Cart Parking
Garage Spaces 2.0
Pool Heated, In Ground
Community Features Dog Park, Fitness Center, Golf Carts OK, Pool, Restaurant
Utilities Available Cable Available, Electricity Available, Sewer Available, Water Available
Amenities Available Cable TV, Elevator(s), Fitness Center, Maintenance, Pool, Sauna, Security, Spa/Hot Tub
Waterfront Description Brackish Water,Intracoastal Waterway
View Y/N Yes
Water Access Yes
Water Access Desc Brackish Water,Gulf/Ocean,Intracoastal Waterway
View Water
Roof Type Concrete
Porch Covered, Wrap Around
Attached Garage true
Garage true
Private Pool Yes
Building
Story 18
Entry Level One
Foundation Stilt/On Piling
Sewer Public Sewer
Water Public
Structure Type Concrete
New Construction true
Construction Status Pre-Construction
Others
Pets Allowed Breed Restrictions, Number Limit, Size Limit, Yes
HOA Fee Include Guard - 24 Hour,Cable TV,Internet,Maintenance Structure,Maintenance Grounds,Management,Pest Control,Pool,Security,Sewer,Trash,Water
Senior Community No
Pet Size Large (61-100 Lbs.)
Ownership Condominium
Monthly Total Fees $3, 203
Acceptable Financing Cash
Membership Fee Required Required
Listing Terms Cash
Num of Pet 2
Special Listing Condition None
Virtual Tour https://www.propertypanorama.com/instaview/stellar/O6321733

GET MORE INFORMATION

Real Estate Agent | License ID: SL3455036
+1(321) 947-5120 | denise@winningfloridahomes.com





