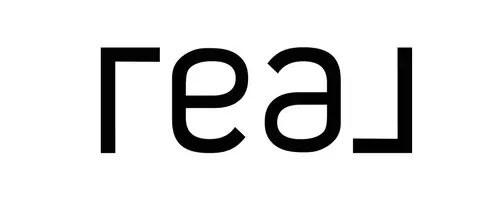
Bought with
140 TERIWOOD CT Fern Park, FL 32730
3 Beds
3 Baths
1,564 SqFt
UPDATED:
Key Details
Property Type Townhouse
Sub Type Townhouse
Listing Status Active
Purchase Type For Sale
Square Footage 1,564 sqft
Price per Sqft $204
Subdivision Lake Of The Woods Sec 01 Twnhs
MLS Listing ID O6333060
Bedrooms 3
Full Baths 2
Half Baths 1
HOA Fees $260/mo
HOA Y/N Yes
Annual Recurring Fee 3127.8
Year Built 1975
Annual Tax Amount $860
Lot Size 3,049 Sqft
Acres 0.07
Property Sub-Type Townhouse
Source Stellar MLS
Property Description
WELCOME to the UPDATED 3 -Bedroom, 2.5-Bath townhome featuring a SPACIOUS PRIMARY Bedroom upstairs plus a SECOND ENSUITE Bedroom, perfect for a guest.A versatile first-floor bonus room offers flexibility as a third bedroom, office, or flex space. A MURPHY BED is also included for added functionality.Recent improvements include a NEW ROOF, NEWER WINDOWS (2023), a NEW GUEST BATHROOM (2023), NEW flooring (2023), an UPDATED ELECTRICAL PANEL. The OVERSIZED 2-CAR GARAGE with built-in storage is the perfect finishing touch.The lake of the woods community provides a LAKESIDE clubhouse where you can fish, or relax, a resort-style oversized POOL & kiddie pool, tennis and basketball courts, a fitness center, sauna, library, game room, playground, and even an auditorium for private events.Conveniently close to shopping and dining. This home offers easy access to Highways I-4, 414 , and State road 436, for smooth commuting. It's conveniently located with a short drive to Downtown Orlando, Orlando International Airport , and theme parks. Don't miss the opportunity to own this beautiful townhome—schedule your private showing today!
Location
State FL
County Seminole
Community Lake Of The Woods Sec 01 Twnhs
Area 32730 - Casselberry/Fern Park
Zoning R-3A
Interior
Interior Features Ceiling Fans(s), Eat-in Kitchen, PrimaryBedroom Upstairs, Walk-In Closet(s)
Heating Central
Cooling Central Air
Flooring Carpet, Laminate, Tile
Fireplace false
Appliance Dryer, Range, Washer
Laundry In Garage
Exterior
Exterior Feature Sliding Doors
Garage Spaces 2.0
Community Features Clubhouse, Fitness Center, Playground, Pool, Tennis Court(s), Street Lights
Utilities Available Electricity Available, Sewer Available, Underground Utilities
Amenities Available Basketball Court, Clubhouse, Park, Playground, Pool, Tennis Court(s)
Roof Type Shingle
Attached Garage true
Garage true
Private Pool No
Building
Story 2
Entry Level Two
Foundation Slab
Lot Size Range 0 to less than 1/4
Sewer Public Sewer
Water Public
Structure Type Block,Stucco
New Construction false
Schools
Elementary Schools English Estates Elementary
High Schools Lake Howell High
Others
Pets Allowed Yes
HOA Fee Include Common Area Taxes,Maintenance Structure,Maintenance Grounds,Management,Pool,Private Road,Recreational Facilities
Senior Community No
Ownership Fee Simple
Monthly Total Fees $260
Acceptable Financing Cash, Conventional, FHA, Other, VA Loan
Membership Fee Required Required
Listing Terms Cash, Conventional, FHA, Other, VA Loan
Special Listing Condition None
Virtual Tour https://www.propertypanorama.com/instaview/stellar/O6333060

GET MORE INFORMATION

Real Estate Agent | License ID: SL3455036
+1(321) 947-5120 | denise@winningfloridahomes.com





