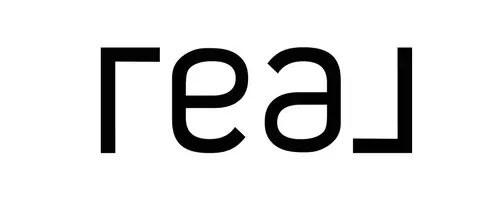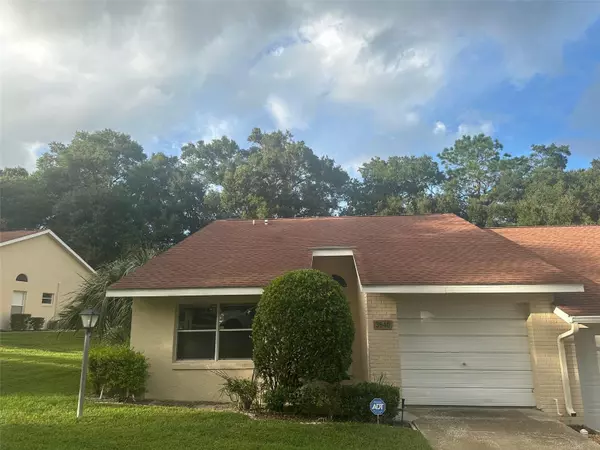
Bought with
3640 N LUCILLE DR Beverly Hills, FL 34465
2 Beds
2 Baths
1,006 SqFt
UPDATED:
Key Details
Property Type Single Family Home
Sub Type Villa
Listing Status Active
Purchase Type For Sale
Square Footage 1,006 sqft
Price per Sqft $173
Subdivision Glen
MLS Listing ID OM711154
Bedrooms 2
Full Baths 2
HOA Fees $271/mo
HOA Y/N Yes
Annual Recurring Fee 3252.0
Year Built 1988
Annual Tax Amount $482
Lot Size 5,227 Sqft
Acres 0.12
Property Sub-Type Villa
Source Stellar MLS
Property Description
Location
State FL
County Citrus
Community Glen
Area 34465 - Beverly Hills
Zoning PDR
Interior
Interior Features Cathedral Ceiling(s), Ceiling Fans(s), Living Room/Dining Room Combo, Primary Bedroom Main Floor, Split Bedroom, Walk-In Closet(s)
Heating Central, Electric
Cooling Central Air
Flooring Laminate, Tile
Fireplace false
Appliance Dishwasher, Dryer, Electric Water Heater, Refrigerator, Washer
Laundry In Garage
Exterior
Exterior Feature Other
Parking Features Driveway, Garage Door Opener, Ground Level, Guest
Garage Spaces 1.0
Community Features Deed Restrictions
Utilities Available BB/HS Internet Available, Cable Available, Electricity Connected, Fire Hydrant, Other, Sewer Connected, Underground Utilities, Water Connected
Roof Type Shingle
Attached Garage true
Garage true
Private Pool No
Building
Story 1
Entry Level One
Foundation Slab
Lot Size Range 0 to less than 1/4
Sewer Private Sewer
Water Private
Structure Type Block,Concrete,Stucco
New Construction false
Schools
Elementary Schools Forest Ridge Elementary School
Middle Schools Citrus Springs Middle School
High Schools Lecanto High School
Others
Pets Allowed Cats OK, Dogs OK
HOA Fee Include Internet,Management,Other,Private Road,Sewer,Trash,Water
Senior Community Yes
Ownership Fee Simple
Monthly Total Fees $271
Acceptable Financing Cash, Conventional, FHA, VA Loan
Membership Fee Required Required
Listing Terms Cash, Conventional, FHA, VA Loan
Special Listing Condition None
Virtual Tour https://www.propertypanorama.com/instaview/stellar/OM711154

GET MORE INFORMATION

Real Estate Agent | License ID: SL3455036
+1(321) 947-5120 | denise@winningfloridahomes.com





