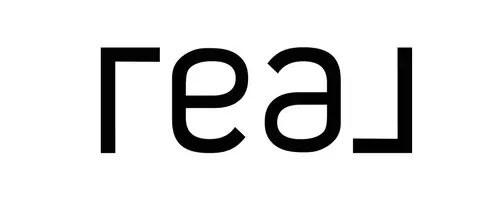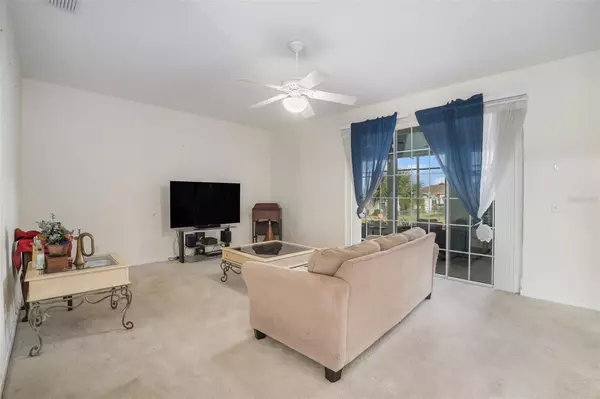
2083 NW 57TH CT Ocala, FL 34482
2 Beds
2 Baths
1,731 SqFt
Open House
Sat Nov 29, 12:00pm - 3:00pm
UPDATED:
Key Details
Property Type Single Family Home
Sub Type Single Family Residence
Listing Status Active
Purchase Type For Sale
Square Footage 1,731 sqft
Price per Sqft $149
Subdivision Ocala Palms Un Ix
MLS Listing ID GC535642
Bedrooms 2
Full Baths 2
HOA Fees $285/mo
HOA Y/N Yes
Annual Recurring Fee 3420.0
Year Built 2003
Annual Tax Amount $1,893
Lot Size 8,712 Sqft
Acres 0.2
Lot Dimensions 84x105
Property Sub-Type Single Family Residence
Source Stellar MLS
Property Description
This beautifully maintained 2-bedroom, 2-bath single-family home is the perfect blend of charm, comfort, and modern convenience—all set within a gated community that offers a resort-style experience right outside your door. Spanning 1,731 square feet, every inch of this home has been designed with purpose, ease, and style in mind.
As you approach, the curb appeal makes an instant impression. A tidy, low-maintenance yard framed by clean architectural lines gives way to a welcoming entry and attached two-car garage. Step inside, and you're greeted by the warmth of wood floors underfoot, with soft carpeting in all the right places for added comfort. The open floor plan effortlessly flows from one space to the next, inviting you to relax, entertain, and live freely.
The heart of the home—the kitchen—is fully equipped with everything you need to channel your inner chef. Sleek appliances including a range, refrigerator, microwave, dishwasher, and disposal make meal prep a breeze, while generous counter space and cabinetry ensure functionality doesn't come at the cost of style.
Adjacent to the kitchen is the spacious living room, a cozy yet elegant space that encourages both quiet evenings in and lively gatherings with friends. Need a little extra breathing room? The Florida Room offers that bonus flex space you didn't know you needed. Whether you're imagining a home office, a sun-drenched reading nook, or a serene spot for morning yoga, this space is ready to meet your lifestyle.
The primary bedroom is a sanctuary all its own, complete with a walk-in closet and thoughtful details like tray ceilings that elevate the ambiance. The en-suite bath offers both convenience and privacy, creating the ideal retreat after a long day.
Comfort extends beyond the layout—central air and electric heating keep the temperature just right year-round, while ceiling fans throughout the home add both charm and climate control. Inside laundry features make everyday chores feel effortless, keeping everything at your fingertips but out of sight.
Outside, you'll find more than just a home—you'll find a lifestyle. This home is located within a community that offers an inviting pool and amenities designed to keep you as active or relaxed as you choose. With the security of a gated neighborhood and the low-maintenance appeal of community living, all you have to do is move in and start enjoying.
This is not just a home—it's the backdrop to your next great story. Come experience it for yourself, and get ready to fall in love with where you live.
Location
State FL
County Marion
Community Ocala Palms Un Ix
Area 34482 - Ocala
Zoning PUD
Rooms
Other Rooms Den/Library/Office, Florida Room
Interior
Interior Features Ceiling Fans(s), Tray Ceiling(s)
Heating Central, Electric
Cooling Central Air
Flooring Carpet, Wood
Furnishings Unfurnished
Fireplace false
Appliance Dishwasher, Disposal, Electric Water Heater, Microwave, Range, Refrigerator, Washer
Laundry Inside
Exterior
Exterior Feature Other, Rain Gutters, Sliding Doors
Garage Spaces 2.0
Community Features Clubhouse, Deed Restrictions, Fitness Center, Gated Community - Guard, Golf Carts OK, Golf, Pool, Tennis Court(s)
Utilities Available Electricity Connected
Amenities Available Golf Course, Pool, Tennis Court(s)
Roof Type Shingle
Attached Garage true
Garage true
Private Pool No
Building
Story 1
Entry Level One
Foundation Slab
Lot Size Range 0 to less than 1/4
Sewer Public Sewer
Water Public
Structure Type Block
New Construction false
Schools
Elementary Schools College Park Elementary School
Middle Schools Liberty Middle School
High Schools West Port High School
Others
Pets Allowed Yes
HOA Fee Include Pool,Security
Senior Community Yes
Ownership Fee Simple
Monthly Total Fees $285
Acceptable Financing Cash, Conventional, FHA, VA Loan
Membership Fee Required Required
Listing Terms Cash, Conventional, FHA, VA Loan
Special Listing Condition None
Virtual Tour https://www.zillow.com/view-imx/e886e83c-7f92-48aa-b630-e5ac6efb73c2?setAttribution=mls&wl=true&initialViewType=pano&utm_source=dashboard

GET MORE INFORMATION

Real Estate Agent | License ID: SL3455036
+1(321) 947-5120 | denise@winningfloridahomes.com





