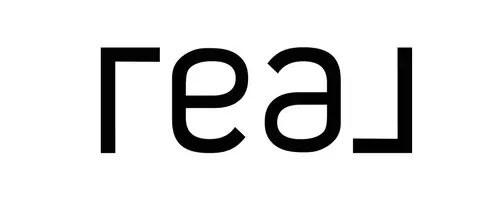$154,000
$159,900
3.7%For more information regarding the value of a property, please contact us for a free consultation.
1008 NELL WAY The Villages, FL 32159
2 Beds
2 Baths
1,269 SqFt
Key Details
Sold Price $154,000
Property Type Manufactured Home
Sub Type Manufactured Home - Post 1977
Listing Status Sold
Purchase Type For Sale
Square Footage 1,269 sqft
Price per Sqft $121
Subdivision The Villages
MLS Listing ID G5021281
Sold Date 04/20/20
Bedrooms 2
Full Baths 2
Construction Status Completed
HOA Y/N No
Annual Recurring Fee 1944.0
Year Built 2006
Annual Tax Amount $1,826
Lot Size 6,098 Sqft
Acres 0.14
Property Sub-Type Manufactured Home - Post 1977
Source Stellar MLS
Property Description
TONS of outdoor space with expanded screened in areas on this home! Roomy and immaculately kept up. Enter the home through leaded glass front door with side light entry. Great room offer cathedral ceilings with crown molding and plenty of light to make this space bright. Dining area fits large table and kitchen also has eat-in area. Indoor laundry off kitchen is so convenient! NEWER Samsung French Door refrigerator and Kitchen Aid DISHWASHER! Kitchen is fully equipped with water dispenser, disposal and pantry. Master suite includes walk-in closet, His & Her sinks, walk-in shower & solar tube! Guest bedroom on opposite side of home for plenty of privacy. Home immaculately maintained with service/maintenance performed regularly. OUTDOOR space offered is outstanding! Driveway was expanded, carport was completely enclosed with PRIVACY screen & automatic screen roll-up door, additional GOLF CART GARAGE door within includes NICE WORKSHOP and beyond is ANOTHER PRIVACY SCREENED lanai! 2 GAS Golf Carts Possibly Available. Excellent location near ALL shopping, restaurants, banking, medical facilities & MORE!
Location
State FL
County Lake
Community The Villages
Area 32159 - Lady Lake (The Villages)
Zoning RESI
Rooms
Other Rooms Inside Utility
Interior
Interior Features Built-in Features, Cathedral Ceiling(s), Ceiling Fans(s), Eat-in Kitchen, Split Bedroom, Walk-In Closet(s)
Heating Central, Electric
Cooling Central Air
Flooring Carpet, Linoleum
Furnishings Unfurnished
Fireplace false
Appliance Cooktop, Dishwasher, Disposal, Dryer, Electric Water Heater, Microwave, Refrigerator, Washer
Laundry Inside, In Kitchen
Exterior
Exterior Feature Irrigation System, Storage
Parking Features Covered, Golf Cart Garage, Golf Cart Parking
Community Features Deed Restrictions, Golf Carts OK, Golf, Pool
Utilities Available Electricity Connected
Amenities Available Pool
Roof Type Shingle
Porch Enclosed, Rear Porch, Screened, Side Porch
Attached Garage false
Garage false
Private Pool No
Building
Lot Description Level, Paved
Entry Level One
Foundation Crawlspace
Lot Size Range 0 to less than 1/4
Sewer Public Sewer
Water None
Structure Type Siding,Wood Frame
New Construction false
Construction Status Completed
Others
Pets Allowed Yes
Senior Community Yes
Ownership Fee Simple
Monthly Total Fees $162
Acceptable Financing Cash, Conventional, FHA, VA Loan
Membership Fee Required Optional
Listing Terms Cash, Conventional, FHA, VA Loan
Num of Pet 2
Special Listing Condition None
Read Less
Want to know what your home might be worth? Contact us for a FREE valuation!

Our team is ready to help you sell your home for the highest possible price ASAP

© 2025 My Florida Regional MLS DBA Stellar MLS. All Rights Reserved.
Bought with Jimmy Wendrickx RE/MAX PREMIER REALTY
GET MORE INFORMATION

Real Estate Agent | License ID: SL3455036
+1(321) 947-5120 | denise@winningfloridahomes.com

