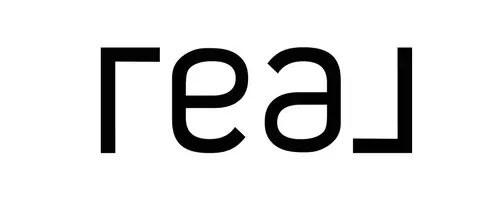$420,000
$424,900
1.2%For more information regarding the value of a property, please contact us for a free consultation.
8402 SW 1ST AVE Gainesville, FL 32607
3 Beds
2 Baths
1,902 SqFt
Key Details
Sold Price $420,000
Property Type Single Family Home
Sub Type Single Family Residence
Listing Status Sold
Purchase Type For Sale
Square Footage 1,902 sqft
Price per Sqft $220
Subdivision Buckingham East
MLS Listing ID GC534691
Sold Date 11/26/25
Bedrooms 3
Full Baths 2
HOA Y/N No
Year Built 1976
Annual Tax Amount $2,052
Lot Size 0.470 Acres
Acres 0.47
Property Sub-Type Single Family Residence
Source Stellar MLS
Property Description
Priced under recent appraisal, this home is a show stopper!!! Completely updated pool home in the sought after Buckingham East neighborhood. This 3 bedroom, 2 bath home offers 1,902 square feet of light filled living space with laminate wood look flooring throughout and fresh exterior and interior paint. The open floor plan connects the updated kitchen and family room, complete with a beautiful stone fireplace. The kitchen features wood cabinets, stainless steel appliances, and ample counter space for cooking and entertaining. A formal dining area just off the kitchen and an additional living space provide flexible options to suit your needs. Both bathrooms feature updated vanities and modern finishes. Step outside to the screened porch overlooking the refinished pool with elegant paver decking, perfect for relaxing or entertaining. The fully fenced oversized yard offers plenty of room to play, garden, or enjoy outdoor gatherings. With a new roof in 2022 and a new water heater in 2023, this home is move in ready and designed for easy living. Conveniently located near schools, shopping, restaurants and easy access to I-75. Don't miss your opportunity to call this home!
Location
State FL
County Alachua
Community Buckingham East
Area 32607 - Gainesville
Zoning R-1AA
Rooms
Other Rooms Den/Library/Office, Family Room, Formal Dining Room Separate
Interior
Interior Features Ceiling Fans(s)
Heating Central, Natural Gas
Cooling Central Air
Flooring Laminate, Tile
Fireplaces Type Family Room, Wood Burning
Fireplace true
Appliance Dishwasher, Disposal, Electric Water Heater, Range, Range Hood, Refrigerator
Laundry Electric Dryer Hookup, In Garage, Washer Hookup
Exterior
Exterior Feature French Doors, Private Mailbox, Rain Gutters, Sidewalk
Parking Features Driveway, Garage Faces Side
Garage Spaces 2.0
Fence Chain Link, Wood
Pool Deck, Gunite, In Ground, Lighting, Pool Sweep, Tile
Community Features Street Lights
Utilities Available Cable Available, Cable Connected, Electricity Available, Electricity Connected, Fiber Optics, Natural Gas Available, Natural Gas Connected, Phone Available, Sewer Connected, Underground Utilities, Water Available, Water Connected
Roof Type Shingle
Porch Covered, Front Porch, Patio, Rear Porch, Screened
Attached Garage true
Garage true
Private Pool No
Building
Lot Description Cleared, Corner Lot, Paved
Entry Level One
Foundation Slab
Lot Size Range 1/4 to less than 1/2
Sewer Public Sewer
Water Public
Architectural Style Traditional
Structure Type HardiPlank Type
New Construction false
Schools
Elementary Schools Myra Terwilliger Elementary School-Al
Middle Schools Kanapaha Middle School-Al
High Schools F. W. Buchholz High School-Al
Others
Senior Community No
Ownership Fee Simple
Acceptable Financing Cash, Conventional, FHA, VA Loan
Listing Terms Cash, Conventional, FHA, VA Loan
Special Listing Condition None
Read Less
Want to know what your home might be worth? Contact us for a FREE valuation!

Our team is ready to help you sell your home for the highest possible price ASAP

© 2025 My Florida Regional MLS DBA Stellar MLS. All Rights Reserved.
Bought with Garrett Huffman EXP REALTY LLC
GET MORE INFORMATION

Real Estate Agent | License ID: SL3455036
+1(321) 947-5120 | denise@winningfloridahomes.com

